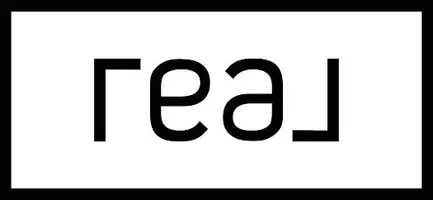
308 Shewville Road Ledyard, CT 06339
3 Beds
1 Bath
1,591 SqFt
Open House
Sat Nov 15, 12:00pm - 2:00pm
UPDATED:
Key Details
Property Type Single Family Home
Listing Status Active
Purchase Type For Sale
Square Footage 1,591 sqft
Price per Sqft $207
MLS Listing ID 24139043
Style Ranch
Bedrooms 3
Full Baths 1
Year Built 1965
Annual Tax Amount $4,963
Lot Size 0.460 Acres
Property Description
Location
State CT
County New London
Zoning R60
Rooms
Basement Full, Sump Pump, Storage, Hatchway Access, Partially Finished, Liveable Space, Full With Hatchway
Interior
Interior Features Auto Garage Door Opener, Cable - Available
Heating Baseboard, Hot Water
Cooling Ceiling Fans, Wall Unit
Fireplaces Number 1
Exterior
Exterior Feature Breezeway, Shed, Deck, Gutters, Garden Area
Parking Features Attached Garage, Driveway
Garage Spaces 1.0
Pool Safety Fence, Vinyl, In Ground Pool
Waterfront Description Not Applicable
Roof Type Asphalt Shingle
Building
Lot Description Level Lot
Foundation Concrete
Sewer Septic
Water Private Well
Schools
Elementary Schools Gallup Hill
Middle Schools Per Board Of Ed
High Schools Ledyard






