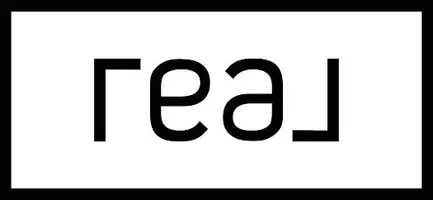60 Pheasant Run Montville, CT 06370
3 Beds
3 Baths
3,010 SqFt
OPEN HOUSE
Sat May 17, 11:00am - 1:00pm
UPDATED:
Key Details
Property Type Single Family Home
Listing Status Active
Purchase Type For Sale
Square Footage 3,010 sqft
Price per Sqft $162
Subdivision Robin Hill Estates
MLS Listing ID 24093541
Style Ranch
Bedrooms 3
Full Baths 3
Year Built 2001
Annual Tax Amount $5,818
Lot Size 2.630 Acres
Property Description
Location
State CT
County New London
Zoning R40
Rooms
Basement Full, Full With Walk-Out
Interior
Interior Features Auto Garage Door Opener, Security System
Heating Hot Air
Cooling Central Air
Fireplaces Number 2
Exterior
Parking Features Attached Garage
Garage Spaces 2.0
Waterfront Description Not Applicable
Roof Type Shingle
Building
Lot Description In Subdivision, Lightly Wooded, Dry, Level Lot
Foundation Concrete
Sewer Public Sewer Connected
Water Public Water Connected
Schools
Elementary Schools Per Board Of Ed
High Schools Per Board Of Ed





