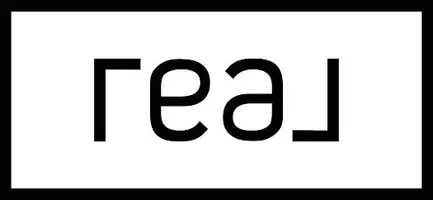686 West Road Salem, CT 06420
3 Beds
3 Baths
2,926 SqFt
UPDATED:
Key Details
Property Type Single Family Home
Listing Status Active
Purchase Type For Sale
Square Footage 2,926 sqft
Price per Sqft $170
MLS Listing ID 24080079
Style Colonial
Bedrooms 3
Full Baths 2
Half Baths 1
Year Built 2004
Annual Tax Amount $6,065
Lot Size 1.880 Acres
Property Description
Location
State CT
County New London
Zoning RUA
Rooms
Basement Full, Interior Access, Partially Finished, Walk-out
Interior
Interior Features Auto Garage Door Opener, Cable - Pre-wired
Heating Hot Air
Cooling Central Air
Fireplaces Number 1
Exterior
Exterior Feature Shed, Gutters, Patio
Parking Features Attached Garage
Garage Spaces 2.0
Waterfront Description Not Applicable
Roof Type Asphalt Shingle
Building
Lot Description Fence - Partial, Level Lot
Foundation Concrete
Sewer Septic
Water Private Well
Schools
Elementary Schools Salem
High Schools East Lyme





