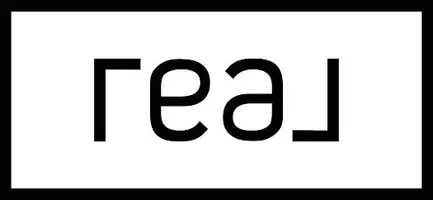450 Wakelee Avenue Stratford, CT 06614
3 Beds
3 Baths
2,898 SqFt
UPDATED:
Key Details
Property Type Single Family Home
Listing Status Active
Purchase Type For Sale
Square Footage 2,898 sqft
Price per Sqft $241
MLS Listing ID 24101293
Style Ranch
Bedrooms 3
Full Baths 3
Year Built 1900
Annual Tax Amount $8,510
Lot Size 0.400 Acres
Property Description
Location
State CT
County Fairfield
Zoning RS-4
Rooms
Basement Full, Fully Finished
Interior
Interior Features Cable - Pre-wired, Open Floor Plan, Security System
Heating Hot Air
Cooling Central Air
Fireplaces Number 1
Exterior
Exterior Feature Gutters, Lighting, Covered Deck
Parking Features Detached Garage, Driveway
Garage Spaces 2.0
Pool Vinyl, In Ground Pool
Waterfront Description Not Applicable
Roof Type Asphalt Shingle
Building
Lot Description Level Lot, Rolling
Foundation Concrete
Sewer Public Sewer Connected
Water Public Water Connected
Schools
Elementary Schools Wilcoxson
Middle Schools Wooster
High Schools Stratford





