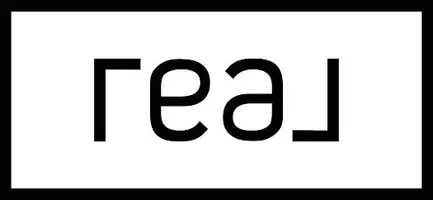2 Whittle Street Groton, CT 06355
3 Beds
1 Bath
1,412 SqFt
UPDATED:
Key Details
Property Type Single Family Home
Listing Status Active
Purchase Type For Sale
Square Footage 1,412 sqft
Price per Sqft $282
Subdivision Fieldcrest
MLS Listing ID 24119063
Style Ranch
Bedrooms 3
Full Baths 1
Year Built 1955
Annual Tax Amount $4,603
Lot Size 0.320 Acres
Property Description
Location
State CT
County New London
Zoning RS-12
Rooms
Basement Full, Partially Finished
Interior
Interior Features Auto Garage Door Opener, Cable - Available, Open Floor Plan
Heating Hot Air
Cooling Ceiling Fans, Split System
Exterior
Exterior Feature Deck, French Doors, Patio
Parking Features Attached Garage, Paved, Off Street Parking, Driveway
Garage Spaces 1.0
Waterfront Description Not Applicable
Roof Type Shingle
Building
Lot Description Corner Lot, In Subdivision, Lightly Wooded, Level Lot
Foundation Concrete
Sewer Public Sewer Connected
Water Public Water Connected
Schools
Elementary Schools Northeast Academy
Middle Schools Groton Middle School
High Schools Fitch Senior
Others
Virtual Tour https://vimeo.com/1108772887/f37ab224a8?share=copy





