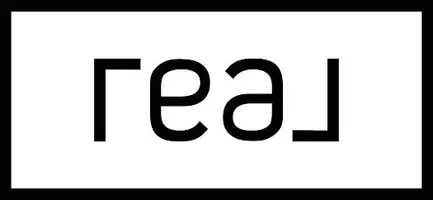403 Juniper Lane Cheshire, CT 06410
3 Beds
2 Baths
1,584 SqFt
UPDATED:
Key Details
Property Type Single Family Home
Listing Status Active
Purchase Type For Sale
Square Footage 1,584 sqft
Price per Sqft $296
MLS Listing ID 24113969
Style Ranch
Bedrooms 3
Full Baths 2
Year Built 1955
Annual Tax Amount $8,030
Lot Size 0.480 Acres
Property Description
Location
State CT
County New Haven
Zoning R-20
Rooms
Basement Full, Heated, Fully Finished, Full With Walk-Out
Interior
Interior Features Auto Garage Door Opener, Cable - Available
Heating Hot Water
Cooling Central Air
Fireplaces Number 2
Exterior
Exterior Feature Patio
Parking Features Attached Garage
Garage Spaces 2.0
Pool Gunite, In Ground Pool
Waterfront Description Not Applicable
Roof Type Asphalt Shingle
Building
Lot Description Level Lot, Sloping Lot, Cleared
Foundation Concrete
Sewer Public Sewer Connected
Water Public Water Connected
Schools
Elementary Schools Highland
Middle Schools Dodd
High Schools Cheshire





