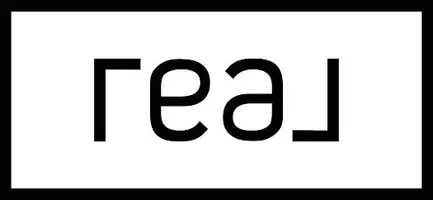81 Bartlett Drive Madison, CT 06443
4 Beds
3 Baths
2,088 SqFt
UPDATED:
Key Details
Property Type Single Family Home
Listing Status Active
Purchase Type For Sale
Square Footage 2,088 sqft
Price per Sqft $311
MLS Listing ID 24111792
Style Colonial
Bedrooms 4
Full Baths 2
Half Baths 1
Year Built 1971
Annual Tax Amount $7,411
Lot Size 1.170 Acres
Property Description
Location
State CT
County New Haven
Zoning RU-1
Rooms
Basement Full, Unfinished, Garage Access, Interior Access
Interior
Interior Features Auto Garage Door Opener, Cable - Available, Open Floor Plan
Heating Hot Water
Cooling Window Unit
Exterior
Exterior Feature Shed, Deck, Gutters, Lighting, Patio
Parking Features Attached Garage
Garage Spaces 2.0
Waterfront Description Not Applicable
Roof Type Asphalt Shingle
Building
Lot Description Lightly Wooded, Level Lot
Foundation Concrete
Sewer Septic
Water Private Well
Schools
Elementary Schools Kathleen H. Ryerson
Middle Schools Polson
High Schools Daniel Hand





