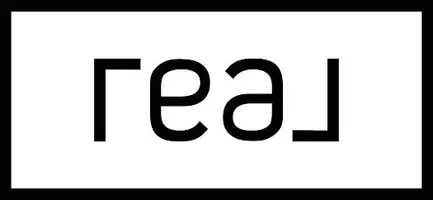321 Old Tavern Road Orange, CT 06477
3 Beds
2 Baths
1,811 SqFt
UPDATED:
Key Details
Property Type Single Family Home
Listing Status Active
Purchase Type For Sale
Square Footage 1,811 sqft
Price per Sqft $385
MLS Listing ID 24120260
Style Cape Cod
Bedrooms 3
Full Baths 2
Year Built 1956
Annual Tax Amount $7,271
Lot Size 0.690 Acres
Property Description
Location
State CT
County New Haven
Zoning RES
Rooms
Basement Full, Unfinished, Concrete Floor, Full With Hatchway
Interior
Interior Features Auto Garage Door Opener, Cable - Available
Heating Heat Pump, Hot Air
Cooling Ceiling Fans, Central Air, Whole House Fan
Fireplaces Number 1
Exterior
Exterior Feature Shed, Deck, Lighting, French Doors
Parking Features Attached Garage, Paved, Driveway
Garage Spaces 2.0
Waterfront Description Not Applicable
Roof Type Asphalt Shingle
Building
Lot Description Treed, Level Lot
Foundation Block
Sewer Septic
Water Public Water Connected
Schools
Elementary Schools Per Board Of Ed
High Schools Amity Regional





