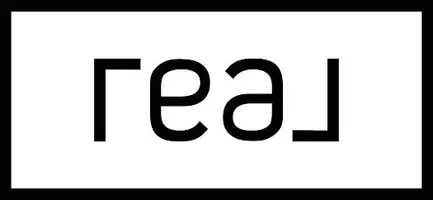REQUEST A TOUR If you would like to see this home without being there in person, select the "Virtual Tour" option and your agent will contact you to discuss available opportunities.
In-PersonVirtual Tour

$ 549,000
Est. payment /mo
New
463 East Street Hebron, CT 06248
3 Beds
2 Baths
1,933 SqFt
UPDATED:
Key Details
Property Type Single Family Home
Listing Status Active
Purchase Type For Sale
Square Footage 1,933 sqft
Price per Sqft $284
MLS Listing ID 24084141
Style Modern
Bedrooms 3
Full Baths 2
Year Built 1996
Annual Tax Amount $8,951
Lot Size 11.310 Acres
Property Description
Escape to 463 East Street in Hebron, a custom-built home offering the ultimate tranquil retreat. Set on 11+ acres of private, wooded land at the end of a long, winding driveway, this thoughtfully updated home seamlessly blends functionality with natural serenity, presenting a rare opportunity for peaceful living designed uniquely for your family. The completely renovated kitchen is a chef's delight, featuring newer appliances, quartz countertops, classic farm-house sink & dedicated coffee bar. The first floor hosts 2 bedrooms and 2 sun-filled living spaces. The home's warmth centers around a large wood stove, perfect for heating the entire house. Upstairs, the generously sized primary suite includes bedroom, walk-in closet, and full bathroom. Its complemented by a versatile loft seating area that can easily function as a home office & newly expanded balcony deck overlooking the natural setting. A full walk-out basement adds essential storage and offers flexibility for future finishing, plumbed for an additional bathroom. Recent upgrades include: fully renovated kitchen, entire interior has been freshly painted floor-to-ceiling, small-plank hardwood floors have been refinished, all baseboards upgraded with Cover Luxe Baseboard Covers, new roof w/ transferrable warranty, newer boiler & hot water tank, new sliding doors, new garage doors, installation of a whole-home 30-AMP generator, new washer & dryer.
Location
State CT
County Tolland
Zoning R-1
Rooms
Basement Full, Full With Walk-Out
Interior
Heating Hot Water
Cooling None
Fireplaces Number 1
Exterior
Exterior Feature Porch, Deck, Gutters, Lighting, Patio
Parking Features Attached Garage
Garage Spaces 2.0
Waterfront Description Not Applicable
Roof Type Asphalt Shingle
Building
Lot Description Lightly Wooded, Level Lot
Foundation Concrete
Sewer Septic
Water Private Well
Schools
Elementary Schools Hebron
High Schools Rham
Listed by Joe Dabkowski • KW Legacy Partners






