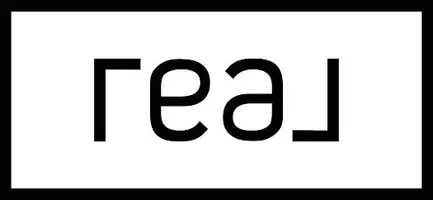
60 Gilbronson Road Union, CT 06076
3 Beds
4 Baths
2,865 SqFt
Open House
Sat Oct 11, 11:00am - 2:00pm
UPDATED:
Key Details
Property Type Single Family Home
Listing Status Coming Soon
Purchase Type For Sale
Square Footage 2,865 sqft
Price per Sqft $313
Subdivision Hamilton Reservoir
MLS Listing ID 24130025
Style Cape Cod
Bedrooms 3
Full Baths 2
Half Baths 2
Year Built 2001
Annual Tax Amount $11,854
Lot Size 4.380 Acres
Property Description
Location
State CT
County Tolland
Zoning RR
Rooms
Basement Full, Heated, Storage, Partially Finished, Liveable Space, Full With Walk-Out
Interior
Interior Features Auto Garage Door Opener, Cable - Available, Central Vacuum, Open Floor Plan
Heating Baseboard, Hot Water
Cooling Central Air
Fireplaces Number 2
Exterior
Exterior Feature Porch-Wrap Around, Porch-Screened, Balcony, Porch, Wrap Around Deck, Cabana, Gutters, Covered Deck, Stone Wall
Parking Features Attached Garage, Detached Garage, Paved, Driveway
Garage Spaces 4.0
Waterfront Description Lake,Walk to Water,Dock or Mooring,Water Community,Association Optional,View
Roof Type Asphalt Shingle
Building
Lot Description Secluded, Lightly Wooded, Rolling, Water View
Foundation Concrete
Sewer Septic
Water Private Well
Schools
Elementary Schools Union
Middle Schools Per Board Of Ed
High Schools Per Board Of Ed
Others
Virtual Tour https://listings.westmassdrone.com/sites/60-gilbronson-rd-union-ct-06076-19491395/branded






