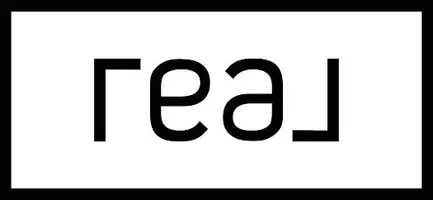
34 Castle Drive Meriden, CT 06451
3 Beds
2 Baths
2,072 SqFt
UPDATED:
Key Details
Property Type Single Family Home
Listing Status Active
Purchase Type For Sale
Square Footage 2,072 sqft
Price per Sqft $151
MLS Listing ID 24130472
Style Ranch
Bedrooms 3
Full Baths 2
Year Built 1952
Annual Tax Amount $5,272
Lot Size 10,454 Sqft
Property Description
Location
State CT
County New Haven
Zoning R-1
Rooms
Basement Full, Fully Finished, Liveable Space
Interior
Interior Features Auto Garage Door Opener, Cable - Available
Heating Hot Air
Cooling Window Unit
Fireplaces Number 1
Exterior
Exterior Feature Shed, Gutters, Patio
Parking Features Attached Garage
Garage Spaces 1.0
Waterfront Description Not Applicable
Roof Type Asphalt Shingle
Building
Lot Description Cleared, Professionally Landscaped
Foundation Concrete
Sewer Public Sewer Connected
Water Public Water Connected
Schools
Elementary Schools Per Board Of Ed
Middle Schools Lincoln
High Schools Orville H. Platt






