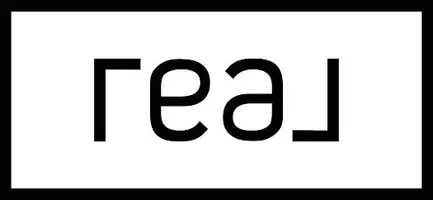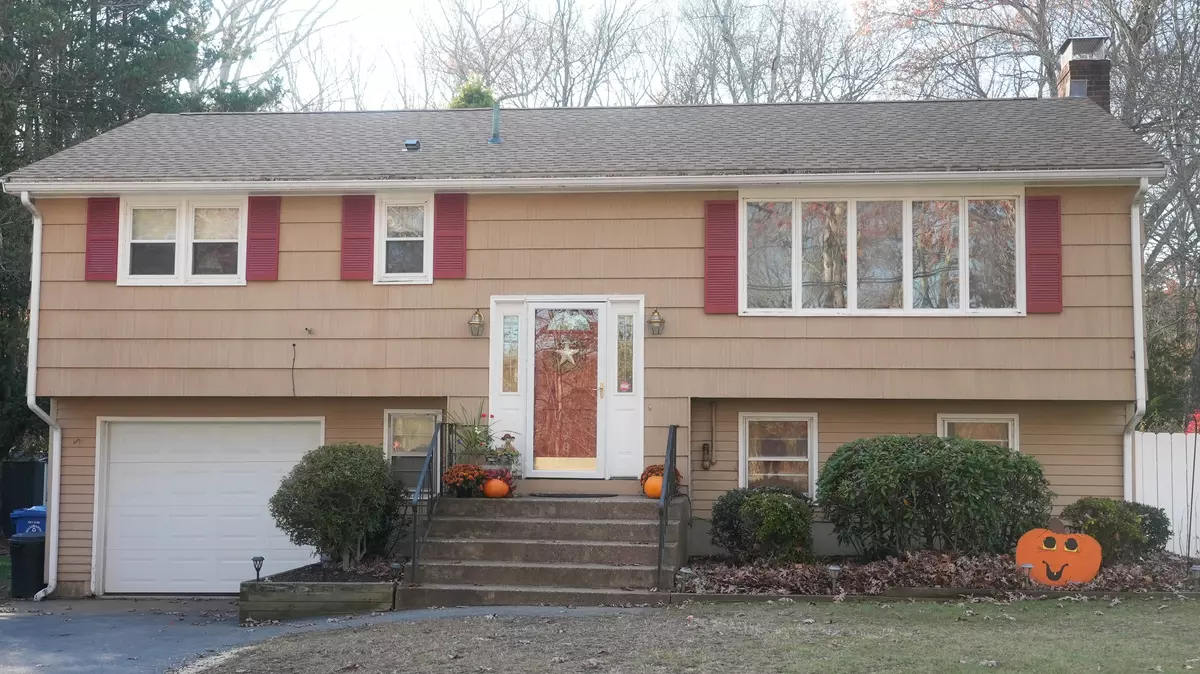
319 Amston Road Colchester, CT 06415
3 Beds
2 Baths
1,488 SqFt
Open House
Sun Nov 16, 12:00pm - 2:00pm
UPDATED:
Key Details
Property Type Single Family Home
Listing Status Active
Purchase Type For Sale
Square Footage 1,488 sqft
Price per Sqft $214
MLS Listing ID 24135058
Style Raised Ranch
Bedrooms 3
Full Baths 1
Half Baths 1
Year Built 1967
Annual Tax Amount $4,344
Lot Size 0.370 Acres
Property Description
Location
State CT
County New London
Zoning SU
Rooms
Basement Full, Fully Finished, Walk-out
Interior
Interior Features Cable - Available
Heating Baseboard
Cooling Window Unit
Fireplaces Number 1
Exterior
Exterior Feature Shed, Deck, Gutters
Parking Features Under House Garage
Garage Spaces 1.0
Waterfront Description Not Applicable
Roof Type Asphalt Shingle
Building
Lot Description Fence - Partial, Level Lot, Cleared
Foundation Concrete
Sewer Public Sewer Connected
Water Public Water Connected
Schools
Elementary Schools Per Board Of Ed
Middle Schools Johnston
High Schools Bacon Academy






