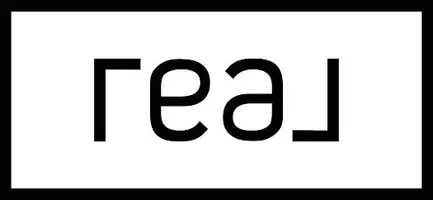
409 Main Street Killingly, CT 06239
8 Beds
6 Baths
4,670 SqFt
UPDATED:
Key Details
Property Type Multi-Family
Sub Type 3 Family
Listing Status Active
Purchase Type For Sale
Square Footage 4,670 sqft
Price per Sqft $117
MLS Listing ID 24139966
Style Units on different Floors
Bedrooms 8
Full Baths 5
Half Baths 1
Year Built 1800
Annual Tax Amount $7,010
Lot Size 0.820 Acres
Property Sub-Type 3 Family
Property Description
Location
State CT
County Windham
Zoning RHD
Rooms
Basement Partial, Hatchway Access, Partial With Hatchway, Concrete Floor
Interior
Heating Hot Water, Radiator
Cooling Window Unit
Fireplaces Number 2
Exterior
Exterior Feature Sidewalk, Shed, Gutters, Lighting, Guest House, Stone Wall, Patio
Parking Features Detached Garage
Garage Spaces 3.0
Waterfront Description Not Applicable
Roof Type Asphalt Shingle
Building
Lot Description Lightly Wooded, Level Lot, Sloping Lot
Foundation Concrete
Sewer Public Sewer Connected
Water Public Water Connected
Schools
Elementary Schools Per Board Of Ed
Middle Schools Killingly
High Schools Killingly
Others
Virtual Tour https://homes.corradogaliziaphotography.com/sites/409-main-st-killingly-ct-06239-20509916/branded






