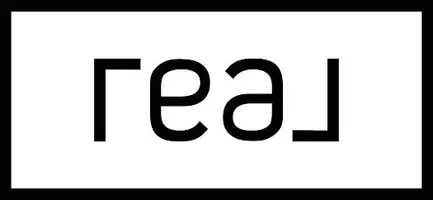$490,000
$499,900
2.0%For more information regarding the value of a property, please contact us for a free consultation.
172 Pine Glen DR East Greenwich, RI 02818
2 Beds
3 Baths
2,930 SqFt
Key Details
Sold Price $490,000
Property Type Condo
Sub Type Condominium
Listing Status Sold
Purchase Type For Sale
Square Footage 2,930 sqft
Price per Sqft $167
Subdivision Middle Road
MLS Listing ID 1264209
Sold Date 11/16/20
Bedrooms 2
Full Baths 2
Half Baths 1
HOA Fees $581/mo
HOA Y/N No
Abv Grd Liv Area 1,980
Year Built 1996
Annual Tax Amount $8,975
Tax Year 2019
Property Sub-Type Condominium
Property Description
This stunning one level home lives and feels like a much larger single family home. The high ceilings, open floor-plan, and spacious rooms add to the elegant nature of this unique end unit. Recent updates make this a must see. The entire main level of the home boasts pristine flawless hardwoods, newer kitchen with high end appliances and granite, 2 newer baths, dramatic custom craftsmen woodwork including crown, wainscotting, and cherry built-ins. Three outside deck and porch areas offer privacy and inviting entertainment areas. The finished lower level boast additional guest space, a gas fireplace, a wet bar, and a half bath. Storage is abundant, privacy is ensured, and the location is so close to all of the East Greenwich amenities.
Location
State RI
County Kent
Community Middle Road
Rooms
Basement Full, Interior Entry, Partially Finished
Interior
Heating Forced Air, Gas
Cooling Central Air
Flooring Ceramic Tile, Hardwood, Carpet
Fireplaces Number 1
Fireplaces Type Gas
Fireplace Yes
Appliance Dryer, Dishwasher, Disposal, Gas Water Heater, Microwave, Oven, Range, Refrigerator, Washer
Laundry In Unit
Exterior
Exterior Feature Paved Driveway
Parking Features Attached
Garage Spaces 2.0
Community Features Golf, Highway Access, Marina, Near Hospital, Near Schools, Public Transportation, Recreation Area, Shopping, Tennis Court(s)
Utilities Available Sewer Connected
Total Parking Spaces 6
Garage Yes
Building
Story 1
Foundation Concrete Perimeter
Sewer Connected
Water Connected
Level or Stories 1
Structure Type Plaster,Wood Siding
New Construction No
Others
Pets Allowed Cats OK, Dogs OK, Size Limit, Yes
Senior Community Yes
Tax ID 172PINEGLENDREGRN
Security Features Security System Owned
Financing Cash
Pets Allowed Cats OK, Dogs OK, Size Limit, Yes
Read Less
Want to know what your home might be worth? Contact us for a FREE valuation!

Our team is ready to help you sell your home for the highest possible price ASAP
© 2025 State-Wide Multiple Listing Service. All rights reserved.
Bought with BHHS Commonwealth Real Estate





