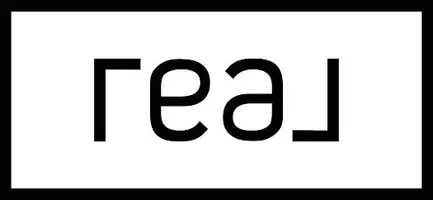$200,000
$200,000
For more information regarding the value of a property, please contact us for a free consultation.
92 Summer Street Meriden, CT 06451
4 Beds
4 Baths
2,046 SqFt
Key Details
Sold Price $200,000
Property Type Multi-Family
Sub Type 2 Family
Listing Status Sold
Purchase Type For Sale
Square Footage 2,046 sqft
Price per Sqft $97
MLS Listing ID 170359687
Sold Date 03/19/21
Bedrooms 4
Full Baths 2
Half Baths 2
Year Built 1920
Annual Tax Amount $3,686
Lot Size 5,662 Sqft
Property Sub-Type 2 Family
Property Description
This beautiful two family home conveniently located a distance to the center of town, is full of possibilities. Once inside, you'll love it's modern updated finishes; from the open floor plan gives a large living and dining room , hardwood flooring. The first floor has it all with a bright open kitchen, living and dining room formal dining room open to the large eat in kitchen STAINLESS STEEL APPLIANCES , bedroom with walk-in closets, and full bathroom. second floor is a mirror image of the first floor dwelling where you will find another family room, two bedrooms, kitchen, dining room and full bathroom. storage is in basement a . Live downstairs and rent out the upstairs unit for as much as $1,125 per month. Use this extra income to have your tenant help pay-off your mortgage. This home has a newer roof , Electrical updated to code , updated Plumbing ,central air,stainless steel in both units granted counter tops gives luxury living in the heart of Meriden,CT Have a peace of mind making a Great investment
Location
State CT
County New Haven
Zoning R-1
Rooms
Basement Full, Unfinished
Interior
Heating Gas on Gas, Hot Air
Cooling Central Air
Exterior
Parking Features On Street Parking
Waterfront Description Not Applicable
Roof Type Asphalt Shingle
Building
Foundation Brick, Concrete
Sewer Public Sewer Connected
Water Public Water Connected
Schools
Elementary Schools Casimir Pulaski
High Schools Orville H. Platt
Read Less
Want to know what your home might be worth? Contact us for a FREE valuation!

Our team is ready to help you sell your home for the highest possible price ASAP
Bought with Betsy L. Purtell • Coldwell Banker Realty

