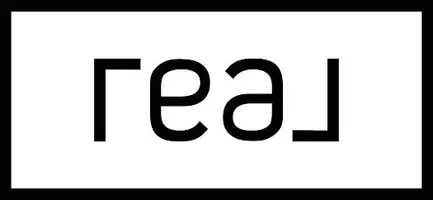$235,500
$215,000
9.5%For more information regarding the value of a property, please contact us for a free consultation.
43 Vine Street Meriden, CT 06451
4 Beds
2 Baths
1,908 SqFt
Key Details
Sold Price $235,500
Property Type Multi-Family
Sub Type 2 Family
Listing Status Sold
Purchase Type For Sale
Square Footage 1,908 sqft
Price per Sqft $123
MLS Listing ID 170382246
Sold Date 05/13/21
Style Units on different Floors
Bedrooms 4
Full Baths 2
Year Built 1905
Annual Tax Amount $3,807
Lot Size 5,662 Sqft
Property Sub-Type 2 Family
Property Description
Well Cared For Two Family Home in Desirable Area Close to Shopping, Parks and Easy Highway Access. Each Unit has Large Living Area, 2 Bedrooms, One Full Bath, Kitchen and BONUS Porch for Storage or Extended Living Space. First Floor Unit is Sweetly Decorated, Newer Laminate Flooring with Office/Living Room Which Opens to Family Room and Shiplap Feature Wall, Eat In Kitchen and Porch, Two Bedrooms (One currently being used as closet), Full Bath w/Tub/Shower, Upstairs Second Floor Unit has Newer Carpet and is Freshly Painted, Large Living Room, and Two Bedrooms, Bathroom w/Tub/Shower and Eat In Kitchen and Porch. Full Walk Up Floored 3rd Floor Attic with 500+ square feet provides More Storage Space or Room for Expansion! Unfinished Basement w/Bilco Door, Off Street Parking with Driveway, TWO CAR Detached Garage and Nice Partially Fenced Yard. Windows (15 yrs old), Roof (10 yrs old), Separate Utilities, Washer Dryer Hookups in Basement and Washer Hookup In Second Floor Unit. Natural Gas and City Water/City Sewer. Great Investment Opportunity! **24 Hour Notice Required - Tenants** **MULTIPLE OFFERS - BEST OFFER DUE BY 5pm Wednesday 3/24**
Location
State CT
County New Haven
Zoning R-2
Rooms
Basement Full, Full With Hatchway, Concrete Floor, Storage
Interior
Heating Baseboard, Zoned
Cooling Ceiling Fans
Exterior
Exterior Feature Gutters, Lighting, Patio, Porch-Enclosed, Sidewalk
Parking Features Detached Garage, Paved
Garage Spaces 2.0
Waterfront Description Not Applicable
Roof Type Asphalt Shingle
Building
Lot Description Level Lot
Foundation Stone
Sewer Public Sewer Connected
Water Public Water Connected
Schools
Elementary Schools Benjamin Franklin
Middle Schools Lincoln
High Schools Orville H. Platt
Read Less
Want to know what your home might be worth? Contact us for a FREE valuation!

Our team is ready to help you sell your home for the highest possible price ASAP
Bought with Marcin Janicki • Smart Real Estate Services LLC

