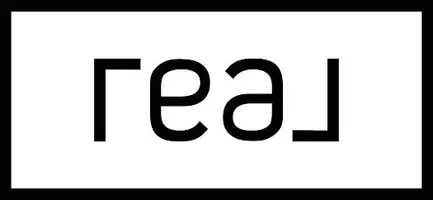$360,000
$339,900
5.9%For more information regarding the value of a property, please contact us for a free consultation.
51 Bemis Street Plymouth, CT 06786
4 Beds
2 Baths
1,954 SqFt
Key Details
Sold Price $360,000
Property Type Single Family Home
Listing Status Sold
Purchase Type For Sale
Square Footage 1,954 sqft
Price per Sqft $184
MLS Listing ID 24006423
Sold Date 08/02/24
Style Cape Cod
Bedrooms 4
Full Baths 2
Year Built 1974
Annual Tax Amount $5,788
Lot Size 0.530 Acres
Property Description
Spread your wings and land on this opportunity. While living in this charming Cape Cod style home nestled on over half an acre offering a blend of comfort, functionality, and style, you also enjoy the splendor of tranquility and privacy. With 4 bedrooms and full bathrooms on each level, there's ample space for everyone, including beloved pets. As you approach the entryway, a welcoming stone wall, stone front landing, and blue stone steps set the tone for the inviting atmosphere within. Inside, the cozy living room leads to an updated eat-in kitchen, boasting newer granite countertops, a stone backsplash, and fully applianced amenities. Hardwood floors and tile throughout ensure both elegance and ease of maintenance. The dining room, featuring sliding glass doors overlooking the level and lightly wooded backyard, is complemented by built-ins, perfect for a media room or home office to suit your lifestyle. The main floor also hosts one of the four bedrooms, ideal for those who prefer ground-level living. For eco-conscious individuals, a ducted wood stove in the lower level family room offers warmth and efficiency, with a walkout to the backyard, laundry facilities, and a versatile mechanical area serving the entire house. The new roof is prepped for solar panels, providing an opportunity to embrace sustainable living. Outside, the home offers multiple entertainment options, including a spacious deck spanning the rear of the house and access to the lower walk-out basement.
Location
State CT
County Litchfield
Zoning RA2
Rooms
Basement Full, Heated, Storage, Interior Access, Partially Finished, Liveable Space, Full With Walk-Out
Interior
Interior Features Cable - Available
Heating Baseboard
Cooling Whole House Fan, Window Unit
Exterior
Exterior Feature Sidewalk, Awnings, Deck, Gutters, Lighting, Hot Tub, Stone Wall, Patio
Parking Features None, Paved, RV/Boat Pad, Driveway
Waterfront Description Not Applicable
Roof Type Asphalt Shingle
Building
Lot Description Lightly Wooded, Level Lot
Foundation Masonry
Sewer Septic
Water Private Well
Schools
Elementary Schools Per Board Of Ed
Middle Schools Per Board Of Ed
High Schools Per Board Of Ed
Read Less
Want to know what your home might be worth? Contact us for a FREE valuation!

Our team is ready to help you sell your home for the highest possible price ASAP
Bought with Vik Khandai • Dave Jones Realty, LLC

