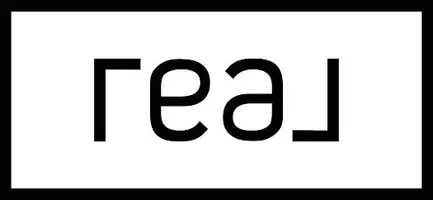$365,000
$325,000
12.3%For more information regarding the value of a property, please contact us for a free consultation.
6 Blackstone Road #6 Monroe, CT 06468
1 Bed
2 Baths
1,388 SqFt
Key Details
Sold Price $365,000
Property Type Condo
Sub Type Condominium
Listing Status Sold
Purchase Type For Sale
Square Footage 1,388 sqft
Price per Sqft $262
MLS Listing ID 24071686
Sold Date 03/13/25
Style Ranch
Bedrooms 1
Full Baths 2
HOA Fees $377/mo
Year Built 1986
Annual Tax Amount $5,404
Property Sub-Type Condominium
Property Description
Desirable Northbrook condo just waiting for your personal touch. This inviting home boasts an open floor plan featuring a spacious living room/dining room combination, complete with a skylight and sliders. Enjoy the warmth of the fireplace on those cool evenings or walk out the sliders to your deck and look out over the park-like grounds. The main bedroom comes with spacious double closets and its own full bathroom. The den or second bedroom offers flexibility to suit your lifestyle needs, along with a second full guest bathroom. The kitchen, with its large pantry, also features an eat in area for your dining enjoyment. The full unfinished basement with an attached one-car garage access can be easily transformed into additional living space if needed or used for its ample storage. Northbrook offers wonderful amenities including two inground pools, tennis and pickleball courts, and a community clubhouse. The complex also has beautiful walking trails, bridges, and a gazebo for residents to enjoy. Conveniently located off Main Street in Monroe, this home is close to shopping, dining and easy highway access. Don't miss out on the opportunity to make this condo your own!
Location
State CT
County Fairfield
Zoning MFR
Rooms
Basement Full, Unfinished, Garage Access, Interior Access, Concrete Floor
Interior
Interior Features Cable - Available
Heating Hot Air
Cooling Central Air
Fireplaces Number 1
Exterior
Exterior Feature Sidewalk, Deck, Gutters, Lighting
Parking Features Attached Garage, Under House Garage, Driveway
Garage Spaces 1.0
Pool In Ground Pool
Waterfront Description Not Applicable
Building
Lot Description Lightly Wooded, Treed, On Cul-De-Sac
Sewer Shared Septic
Water Public Water Connected
Level or Stories 1
Schools
Elementary Schools Stepney
Middle Schools Jockey Hollow
High Schools Masuk
Others
Pets Allowed Yes
Read Less
Want to know what your home might be worth? Contact us for a FREE valuation!

Our team is ready to help you sell your home for the highest possible price ASAP
Bought with Jennifer Salerno • RE/MAX Heritage

