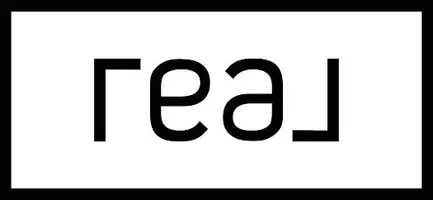$480,000
$429,900
11.7%For more information regarding the value of a property, please contact us for a free consultation.
610 Wakefield ST West Warwick, RI 02893
4 Beds
2 Baths
2,112 SqFt
Key Details
Sold Price $480,000
Property Type Single Family Home
Sub Type Single Family Residence
Listing Status Sold
Purchase Type For Sale
Square Footage 2,112 sqft
Price per Sqft $227
MLS Listing ID 1378313
Sold Date 03/21/25
Style Cape Cod
Bedrooms 4
Full Baths 2
HOA Y/N No
Abv Grd Liv Area 1,344
Year Built 1997
Annual Tax Amount $5,669
Tax Year 2024
Lot Size 0.808 Acres
Acres 0.8083
Property Sub-Type Single Family Residence
Property Description
Nestled on a peaceful street, this charming and beautifully updated Cape Cod offers the perfect blend of privacy and convenience. With meticulous updates, including a brand-new roof (2023), septic system (2023), 15x16 Trex deck (2024), updated 200 AMP electrical (2023), and a professional survey (2024), this home is truly move-in ready. Step inside and be captivated by the warmth and elegance of the open kitchen, where sleek stainless steel appliances (2023), luxurious granite countertops, and a stunning stone backsplash create a space that's as functional as it is beautiful. The dining room sits adjacent to the kitchen, which flows seamlessly to the brand-new deck perfect for entertaining, grilling, or enjoying your private backyard. The first floor boasts gleaming hardwood floors, with two versatile bedrooms (or office space) and a stylish full bath featuring a quartz vanity. Upstairs, you'll find your tranquil retreat two generously sized bedrooms and a brand-new spa-like bathroom, complete with a double quartz vanity, new tub, modern flooring, and an oversized linen closet. The sun-drenched lower-level living room is a true showstopper, featuring custom built-ins, elegant tile flooring, and direct access to the laundry room a cozy yet sophisticated space perfect for relaxing or entertaining. Ideally located just 10 minutes from Garden City, major highways, top-rated restaurants, shopping, golf courses, and more, this home offers the best of both worlds.
Location
State RI
County Kent
Rooms
Basement Full, Finished, Walk-Out Access
Interior
Interior Features Bathtub, Tub Shower
Heating Baseboard, Oil
Cooling None
Flooring Carpet, Ceramic Tile, Hardwood, Vinyl
Fireplaces Type None
Fireplace No
Appliance Dishwasher, Microwave, Oven, Range, Refrigerator, Tankless Water Heater
Exterior
Exterior Feature Paved Driveway
Parking Features Detached
Garage Spaces 1.0
Community Features Golf, Highway Access, Near Hospital, Near Schools, Public Transportation, Restaurant, Shopping
Total Parking Spaces 5
Garage Yes
Building
Lot Description Corner Lot
Story 2
Foundation Concrete Perimeter
Sewer Septic Tank
Water Connected
Architectural Style Cape Cod
Level or Stories 2
Structure Type Drywall,Vinyl Siding
New Construction No
Others
Senior Community No
Tax ID 610WAKEFIELDSTWWAR
Financing FHA,VA
Read Less
Want to know what your home might be worth? Contact us for a FREE valuation!

Our team is ready to help you sell your home for the highest possible price ASAP
© 2025 State-Wide Multiple Listing Service. All rights reserved.
Bought with Blu Sky Real Estate





