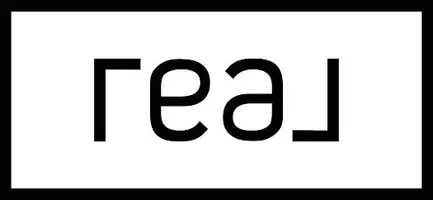$310,000
$279,000
11.1%For more information regarding the value of a property, please contact us for a free consultation.
24 Harrington Street Meriden, CT 06451
3 Beds
1 Bath
1,971 SqFt
Key Details
Sold Price $310,000
Property Type Single Family Home
Listing Status Sold
Purchase Type For Sale
Square Footage 1,971 sqft
Price per Sqft $157
MLS Listing ID 24080327
Sold Date 05/07/25
Style Colonial
Bedrooms 3
Full Baths 1
Year Built 1906
Annual Tax Amount $4,684
Lot Size 6,534 Sqft
Property Description
Welcome to 24 Harrington Street, a well-maintained colonial home nestled in a quiet and charming neighborhood in the south end of Meriden. Lovingly cared for by the same owners for nearly four decades, this home offers a perfect blend of classic charm and modern updates. Flooded with natural light, the interior features a spacious and welcoming layout, including three large bedrooms. The walk-up attic provides abundant potential for expansion, whether you envision adding a fourth bedroom, home office, or recreational space. The front porch enhances the home's curb appeal and offers a great spot that doubles as a mudroom, perfect for coats, shoes, and outdoor gear. Step outside into the fully fenced, level backyard, a private retreat perfect for relaxation or entertaining. A pool complemented by a composite deck makes this space ideal for enjoying warm days of the year. The backyard is a true highlight for those who love to spend time outdoors. Additional features include a one-car detached garage, ideal for storage or parking. The home's electrical and mechanical systems have been updated, offering peace of mind for the new owner. The Buderus Natural Gas boiler and hot water heater combo provide efficient and reliable heating and hot water throughout the year, along with replacement windows promising energy efficiency.
Location
State CT
County New Haven
Zoning R-1
Rooms
Basement Full, Unfinished, Full With Hatchway
Interior
Heating Hot Water, Zoned
Cooling None
Fireplaces Number 1
Exterior
Parking Features Detached Garage, Paved, Off Street Parking
Garage Spaces 1.0
Pool Safety Fence, Above Ground Pool
Waterfront Description Not Applicable
Roof Type Asphalt Shingle
Building
Lot Description Level Lot
Foundation Brick, Stone
Sewer Public Sewer Connected
Water Public Water Connected
Schools
Elementary Schools Per Board Of Ed
High Schools Per Board Of Ed
Read Less
Want to know what your home might be worth? Contact us for a FREE valuation!

Our team is ready to help you sell your home for the highest possible price ASAP
Bought with Mitch Montaine • RE/MAX RISE

