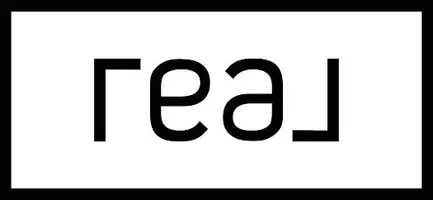$1,075,000
$1,075,000
For more information regarding the value of a property, please contact us for a free consultation.
9 Hampton RD #23 Coventry, RI 02816
3 Beds
3 Baths
2,892 SqFt
Key Details
Sold Price $1,075,000
Property Type Condo
Sub Type Condominium
Listing Status Sold
Purchase Type For Sale
Square Footage 2,892 sqft
Price per Sqft $371
Subdivision Crompton
MLS Listing ID 1376347
Sold Date 05/15/25
Bedrooms 3
Full Baths 3
HOA Fees $372/mo
HOA Y/N No
Abv Grd Liv Area 2,892
Year Built 2025
Annual Tax Amount $10,500
Tax Year 2024
Property Sub-Type Condominium
Property Description
Spectacular single family detached condominium in gated community. 9 ft ceilings. High level finishes. Hardwood floors. Frigidaire Professional Appliances. Attached 2 car garage. Hardie Plank exterior siding. Walkout lower level with kitchenette. 3 bedrooms, 3 full baths + office / den. Gorgeous landscaping. Irrigated yard with sod. Close to completion. Must see. Photos from similar completed home. Taxes estimated.
Location
State RI
County Kent
Community Crompton
Zoning R20
Rooms
Basement Full, Partially Finished, Walk-Out Access
Interior
Interior Features Attic, Cathedral Ceiling(s), High Ceilings, Storage, Stall Shower, Tub Shower, Vaulted Ceiling(s)
Heating Gas, Zoned
Cooling Central Air
Flooring Ceramic Tile, Hardwood
Fireplaces Number 1
Fireplaces Type Gas, Marble
Fireplace Yes
Window Features Thermal Windows
Appliance Dishwasher, Disposal, Gas Water Heater, Microwave, Oven, Range, Refrigerator
Laundry In Unit
Exterior
Exterior Feature Deck, Paved Driveway
Parking Features Attached
Garage Spaces 2.0
Fence Security
Community Features Golf, Highway Access, Public Transportation, Recreation Area, Shopping
Utilities Available Sewer Connected, Underground Utilities
Porch Deck
Total Parking Spaces 4
Garage Yes
Building
Story 2
Foundation Concrete Perimeter
Sewer Connected, Public Sewer, Sewer Assessment(s)
Water Multiple Meters, Public
Level or Stories 2
Structure Type Plaster,Other
New Construction Yes
Others
Pets Allowed Yes
HOA Fee Include Maintenance Grounds,Parking,Snow Removal,Trash
Senior Community No
Tax ID 9HAMPTONRD23CVEN
Financing Conventional
Pets Allowed Yes
Read Less
Want to know what your home might be worth? Contact us for a FREE valuation!

Our team is ready to help you sell your home for the highest possible price ASAP
© 2025 State-Wide Multiple Listing Service. All rights reserved.
Bought with Coldwell Banker Realty





