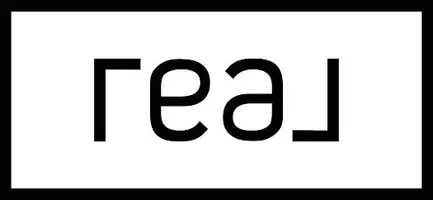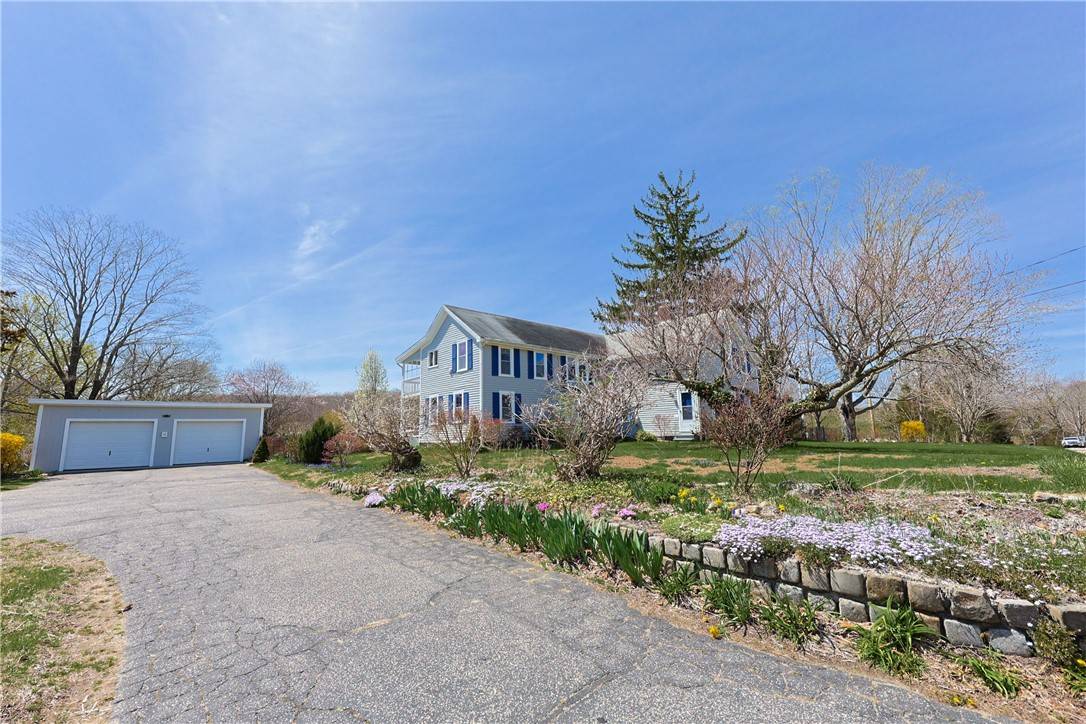$492,250
$479,000
2.8%For more information regarding the value of a property, please contact us for a free consultation.
91 High ST Hopkinton, RI 02804
5 Beds
2 Baths
2,163 SqFt
Key Details
Sold Price $492,250
Property Type Multi-Family
Sub Type Multi Family
Listing Status Sold
Purchase Type For Sale
Square Footage 2,163 sqft
Price per Sqft $227
Subdivision Ashaway
MLS Listing ID 1383114
Sold Date 05/15/25
Bedrooms 5
Full Baths 2
HOA Y/N No
Abv Grd Liv Area 2,163
Year Built 1900
Annual Tax Amount $4,620
Tax Year 2024
Lot Size 0.630 Acres
Acres 0.63
Property Sub-Type Multi Family
Property Description
Don't miss this incredible opportunity to own a well-maintained two-family home in the highly desirable Ashaway neighborhood! Brimming with potential and ready for your vision, this versatile property offers plenty of space both inside and out, perfect for owner-occupants, investors, or multigenerational living. Each unit features classic hardwood floors, bright and airy living spaces, and well-proportioned bedrooms with excellent natural lighting. The large lot provides room to relax, garden, or entertain, while the detached two-car garage offers ample parking and plenty of additional storage. Whether you're looking for rental income or a place to call home, this property offers the perfect opportunity to build immediate equity. Property to be sold as-is.
Location
State RI
County Washington
Community Ashaway
Rooms
Basement Exterior Entry, Full, Interior Entry, Unfinished
Interior
Interior Features Skylights
Heating Baseboard, Oil
Cooling Whole House Fan
Flooring Ceramic Tile, Hardwood
Fireplaces Number 1
Fireplaces Type Masonry
Fireplace Yes
Window Features Skylight(s)
Appliance Dryer, Dishwasher, Oven, Oil Water Heater, Range, Refrigerator, Washer
Laundry Common Area, In Unit
Exterior
Exterior Feature Paved Driveway
Parking Features Detached
Garage Spaces 2.0
Community Features Highway Access, Restaurant, Shopping
Total Parking Spaces 10
Garage Yes
Building
Sewer Public Sewer
Water Public
Structure Type Clapboard
New Construction No
Others
Senior Community No
Tax ID 91HIGHSTHOPK
Financing Conventional
Read Less
Want to know what your home might be worth? Contact us for a FREE valuation!

Our team is ready to help you sell your home for the highest possible price ASAP
© 2025 State-Wide Multiple Listing Service. All rights reserved.
Bought with Compass / Lila Delman Compass





